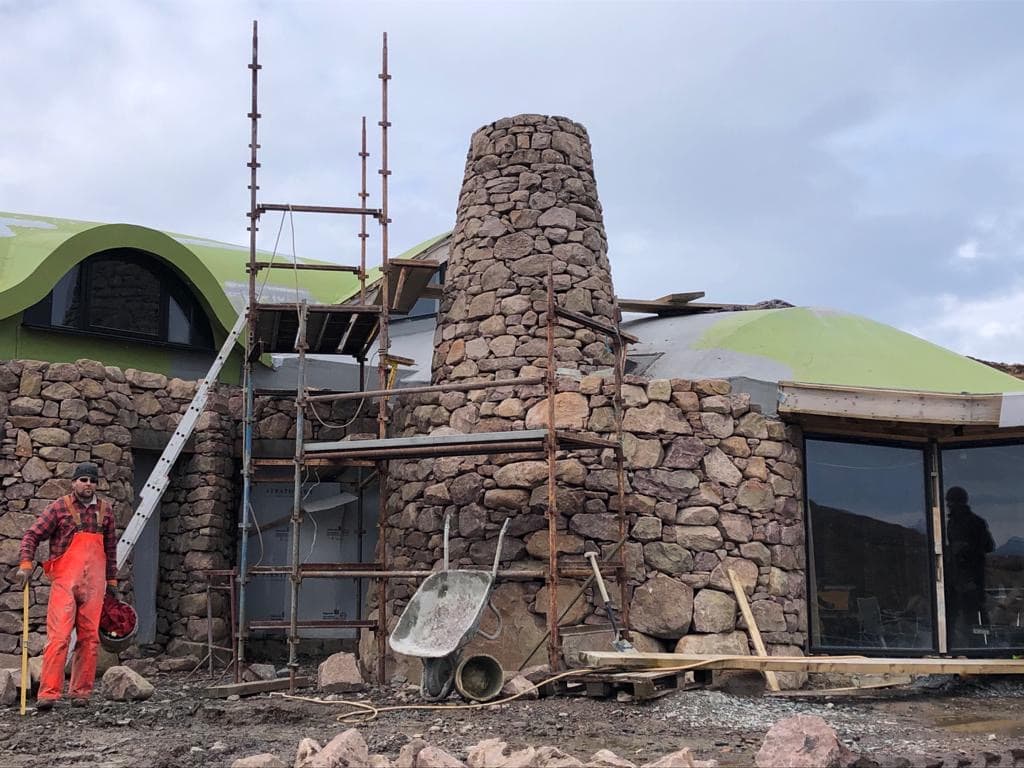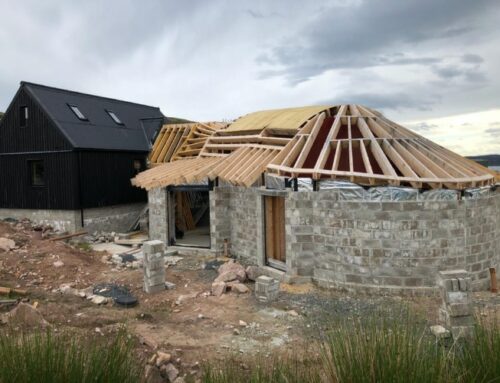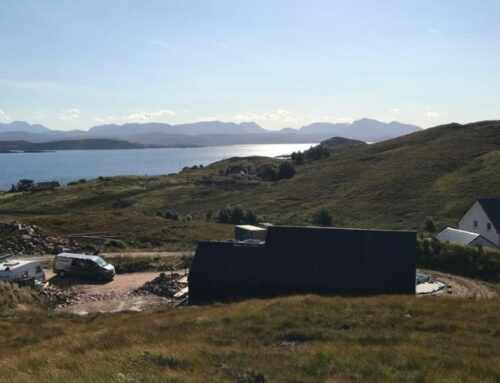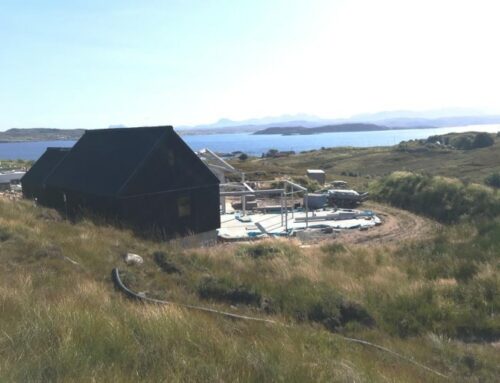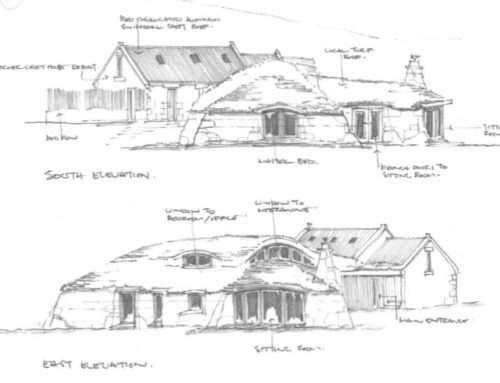Waterproofing challenges are part and parcel of building on a sloping site, and Louis Croft was no exception. It’s a good job the views are so spectacular, because we needed something to inspire us during many a long day defying the future damp and solving drainage puzzles.
- All lifts, from one level to another, had to be treated as independent floors and have suitable damp proofing material (DPM) incorporated.
- A combination of rendered applied water-proofer; polythene sheet DPM and specialist waterproofing systems were applied behind every wall on the downward slope to prevent moisture seeping into the building.
- To ensure continuous drainage at the base of the foundations, wave and coil drainage systems were incorporated and covered with 30mm gravel.
- Then more wave and coil trunking was applied around the external foundation wall footings, again covered with 30mm gravel.
It almost made us long for the mother of all storms to put our proofing to the test right away. But suffice to say, whatever happens, no water is getting into Louis Croft, ever.
Infill: another heroic waterproofing feat hidden under Louis Croft
It’s no secret that most building costs are hidden away in the fabric of the finished house, and only ever get mentioned when they fail. But even in the long list of expensive secrets, infilling stands out for the sheer cheek of making you pay to pour money into the ground, then cover it up – with more money.
Take it on the chin and remember, once you’ve infilled with Type 1, put down sand-blinding, applied the correct DPM, fitted mesh reinforcement, and back-filled the site to cover the internal drainage system: you’re left with a lovely, smooth, clean site to work on rather than a trad building site quagmire.
Word of warning on waterproofing, pay attention to detail. Strathearn poured the post-infill concrete for Louis Croft over two days, a meticulous approach which paid off in dead-level structural slabs with no surface puddles. It’s picky stuff but care taken here means the ground is prepped for insulation and screeds to go in without any post-installation remedial work.

