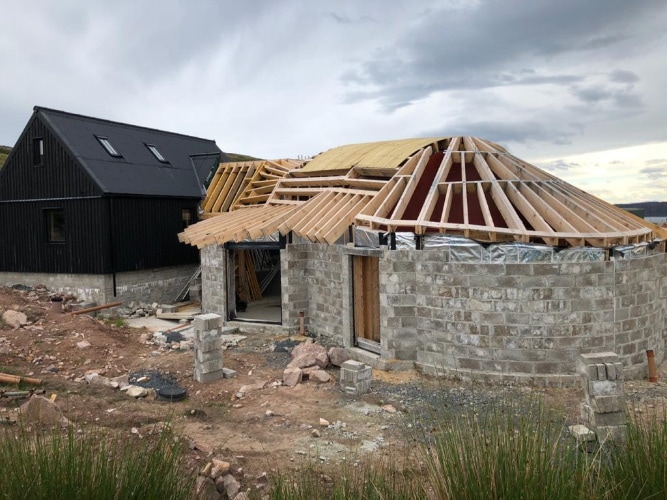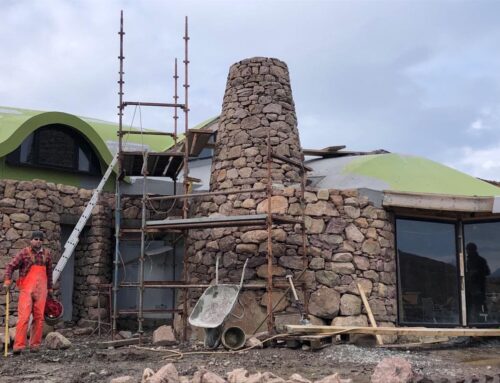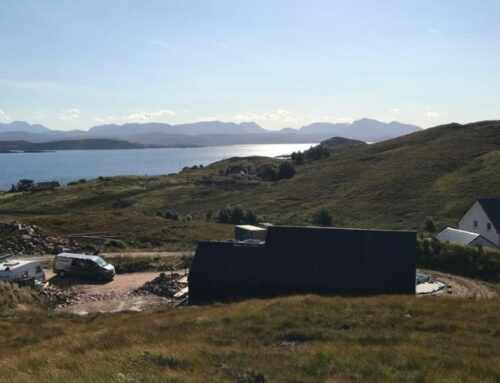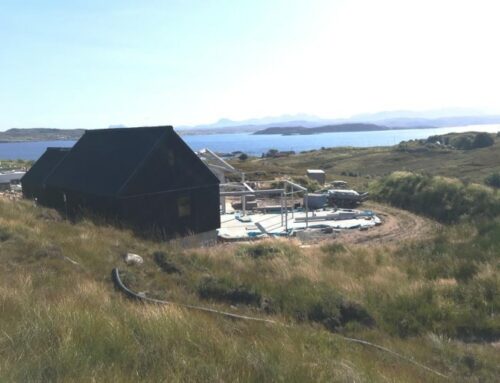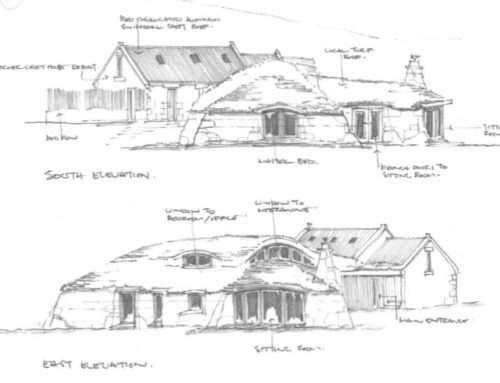We won’t lie, between groundworks and internal drainage, the waterproofing challenges of building on a sloping site, two long days of infilling, plus concrete, concrete and more concrete, Louis Croft is labour of love defined: especially as most of the hard work and money lies completely concealed in its foundations.
So the day the house finally broke cover and began to emerge felt well deserved – even the sun emerged briefly to add to the general feel-good factor.
Five big moments before the big reveal
- Donnie Thompson, local master craftsmen and stickler for detail, spent an entire summer constructing the croft’s corner rear wall using the original Black House stone, and infinite patience. The finished result is 600mm thick, 2700mm high, contains nine sets of quoins, a massive stone lintel, and looks stunning.
- Our plan for a Corten Steel wriggly tin roof to give an authentic rustic look to the croft fell apart when we discovered it might not be durable enough to withstand the rigours of a coastal site in the long term. Undaunted, we hunted high and low for a hardwearing alternative which would give us the visual integrity we wanted, and outlive us all. We went with Marley Eternit Profile 3 fibre-cement wriggly roof finally. Held our breath for the black painted Accoya windows to go in. And breathed a sigh of relief at the result: you only know it’s not a tin roof because we told you so.
- was finally delivered in October 2017, just when Hurricane Irma decided to blow in over the site for 10 days. But Strathearn’s team battled through relentless rain and gusting gales to get the kit up. They fitted the roof, trusses, sarking and windows and even managed to defy all odds to clad the building with board-on-board Siberian Larch: see you and raise you Irma.
- Stuart Bagshaw’s signature turf roofs are charming and engineered to last forever. Louis Croft’s roof sits on a mammoth steel ridge beam, as well as a series of 63 x 400mm rafters and is strong enough for another roof to be cantilevered over it during the next phase of building.
- We finally fitted the lead valleys on the roof on the last day of Irma’s visit to the Highlands, and the takeaway from this experience was a realisation that Mark suffered from vertigo, and it was probably fate that led him in the direction of flooring, rather than roofing.
Whats up next: The trials and tribulations of a sloping build site

