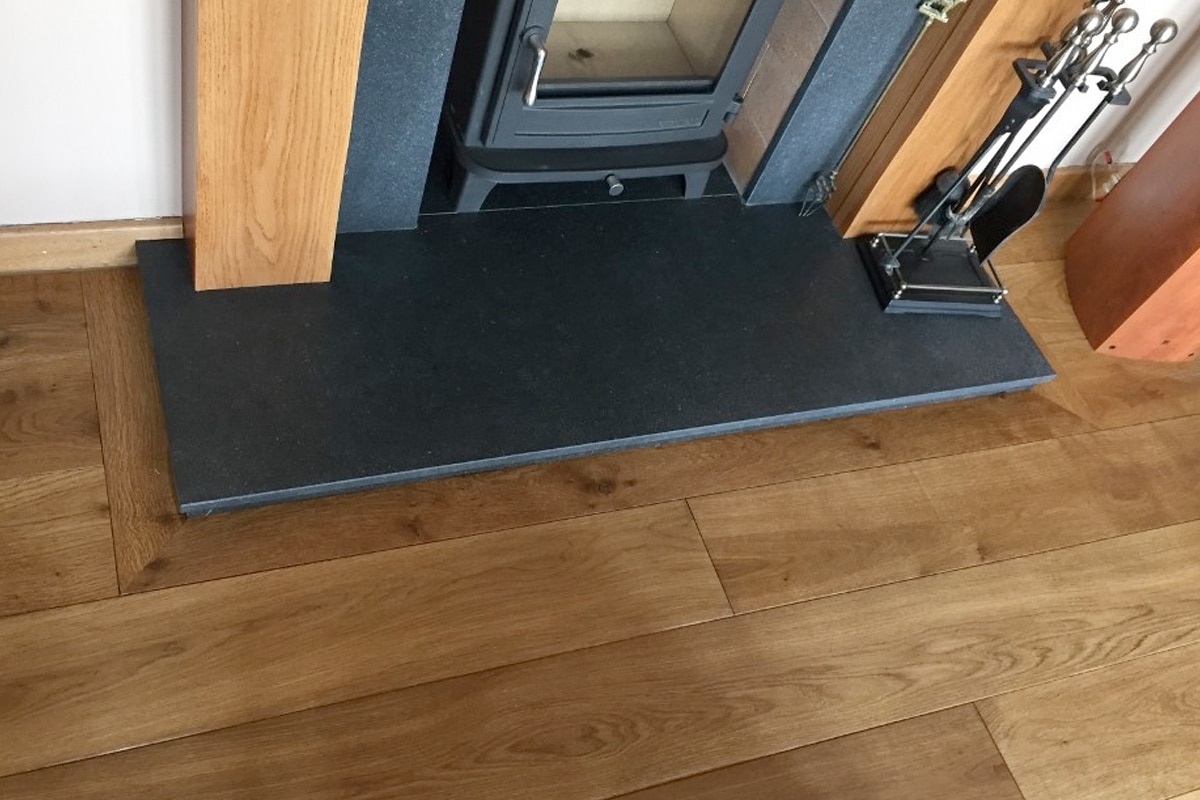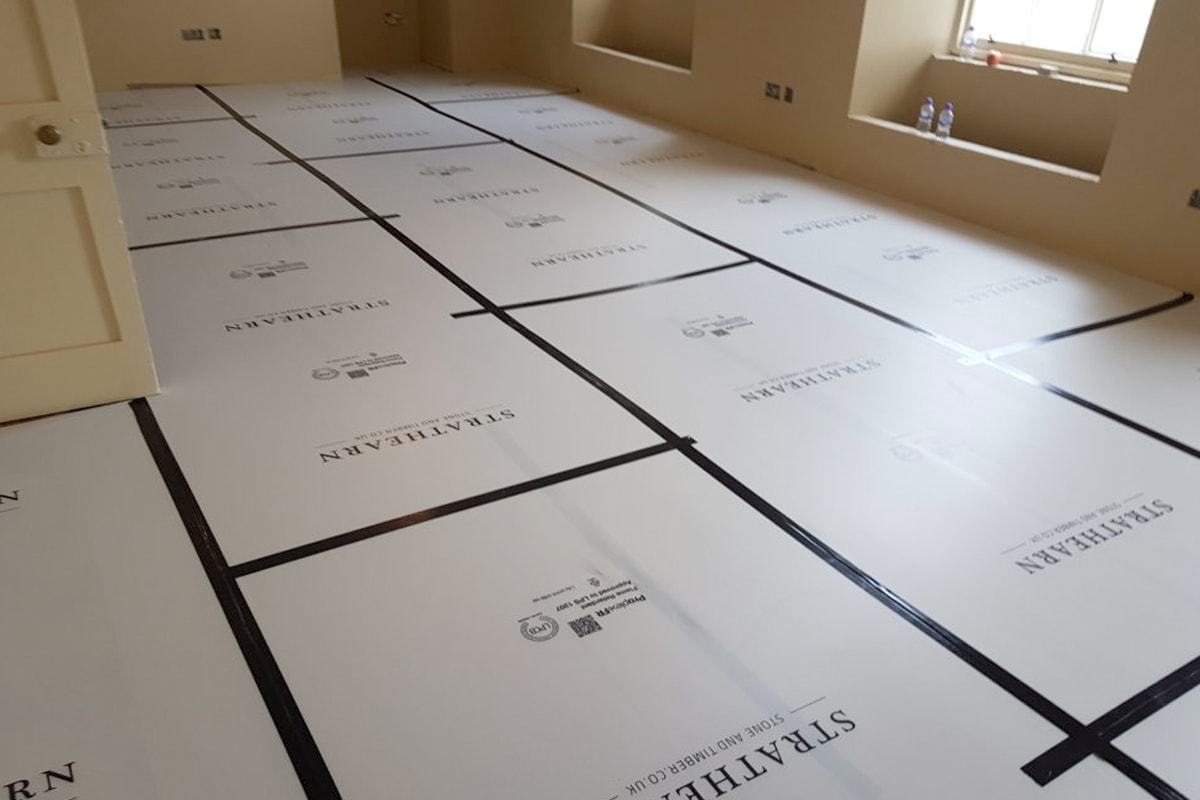Flooring perfection is in the detail
In our experience, seemingly tiny details define truly great design. Which is why Strathearn Stone & Timber always pay particular attention to the intricacies in our installation projects.
We also supply an extensive range of standard and customised finishing touches to give your projects the same flawless results. Contact us today, our team of flooring experts will be able to assist you with all ‘finishing touch’ queries!
At Strathearn we understand the importance of the hearth in a home. More than just a finishing touch to a stove, it’s also a focal point and design feature in its own right. With that in mind, we always stock a selection of pre-cut hearths in a choice of slate, limestone and basalt at our showrooms in Forteviot. And we also create customised hearths, cut and finished to individual specifications, which is available in our River Black slate.

Floor Protection is often something that is easily forgotten, however it is essential in the protection of your beautiful newly laid floor for when there are other trades and work still being conducted. We can supply the appropriate floor protection, to ensure your floor is looking as good as it was first installed.

Strathearn oak bespoke stair treads and nosings can be produced exactly to match your flooring and to the specifications supplied by your architect or designer.
The entire range of Strathearn oak flooring is also suitable as interior wall cladding. Cladding is the same price per square metre as flooring and can be supplied in a variety of formats including chevron, ladder-effect and classic plank design.
Careful consideration is needed when spanning spaces between floor areas or to bridge gaps of equal or varying heights. At Strathearn we produce matching threshold bars or transition trims for a range of flooring combinations including wood to wood; wood to tile; wood to stone; stone to tile and wood, stone or tile to carpet. These are made on-site as part of our installation service or we can specify and order as required.
FAQ
There are a couple of ways that flooring can be finished off around radiator pipes. After cutting round holes into the flooring slightly wider than the pipe diameter and fitting the tile/plank around the pipe, we could infill the small gap with silicon to match the grout colour or oak mastic to complement the oak flooring. Alternatively, radiator pipe collars can be fitted to dress the finish around the pipe – these are available in oak, chrome, black, brass, antique brass etc.
No, you can buy any of these from us as a supply only customer. We happily assist and guide all our customers about what finishing touches are required for their project.
No, all these components use the same prefinished oak product you have chosen. Our oak flooring manufacturer also makes the stair treads, nosing etc for us. So they will be a perfect match! If you have chosen an unfinished floor, you will need to use the same oil used on the floor for the stair treads, nosings and oak transitions.
Most customers prefer an unobtrusive transition between oak and stone or oak/stone and other floor coverings, so opt for oak threshold bars to match the oak flooring or an ‘L’ shaped style tile trim to finish the edge of the tiles.
As part of our install service we machine custom oak threshold bars on site, and these can be ramped at doorways to deal with differences in floor heights.
We can order timber that has exposed edges finished for this very purpose, ensuring that when you walk up the stairs you see a finished timber edge rather than an engineered floor board.
Edge finishes available are a small chamfer, half-bullnose, or full bullnose.
With a bit of planning, you can! It is advised that you speak with us prior to subfloor preparation as there can be differences in the build up of stone versus porcelain versus oak flooring. In order to achieve a flush finish between floor areas we may for example recommend a different thickness of plywood subfloor in certain areas depending on the product being installed. If you are installing in-screed underfloor heating systems, it is also possible to ask your contractor to lay the screeds at different heights, to accommodate your final floor build-ups. We can provide floor build-up information for the finishes chosen and their relevant fixing ancillaries.
With many old properties we see lovely ancient skirting boards, often produced in two parts and installed onto traditional lathe & plaster walls. It can be quite an undertaking to remove existing skirting so in some circumstances we will advise, or you will prefer, to leave skirtings in place. This is not a problem as we can install our oak and stone flooring up to the existing skirting and infill the small expansion gap with oak mastic or silicon to match the grout colour. It is therefore not necessary to have a beading fitted around the room perimeter, although we can provide beading to match our oak flooring if this is desired.
In addition, we can also over-plate the skirtings to hide the expansion gaps. For more information regarding this, please ask our team.




